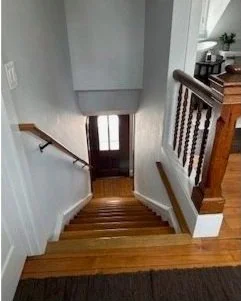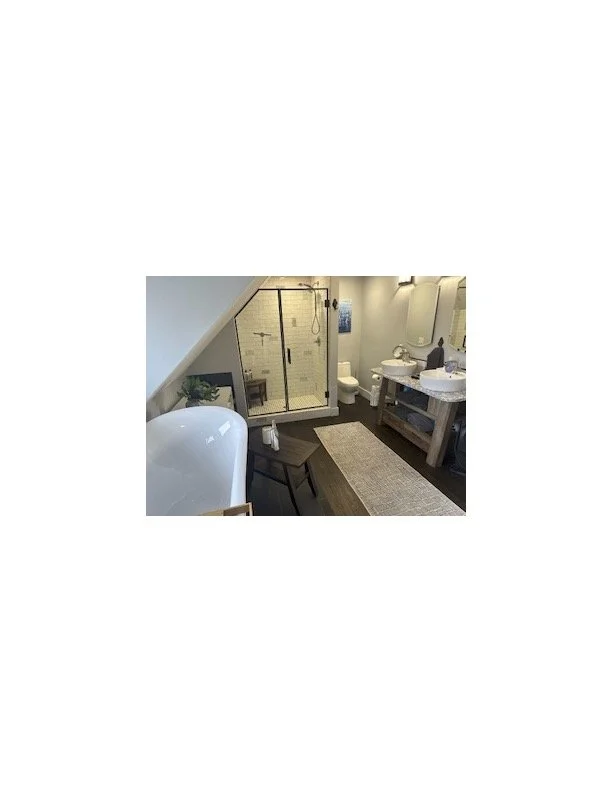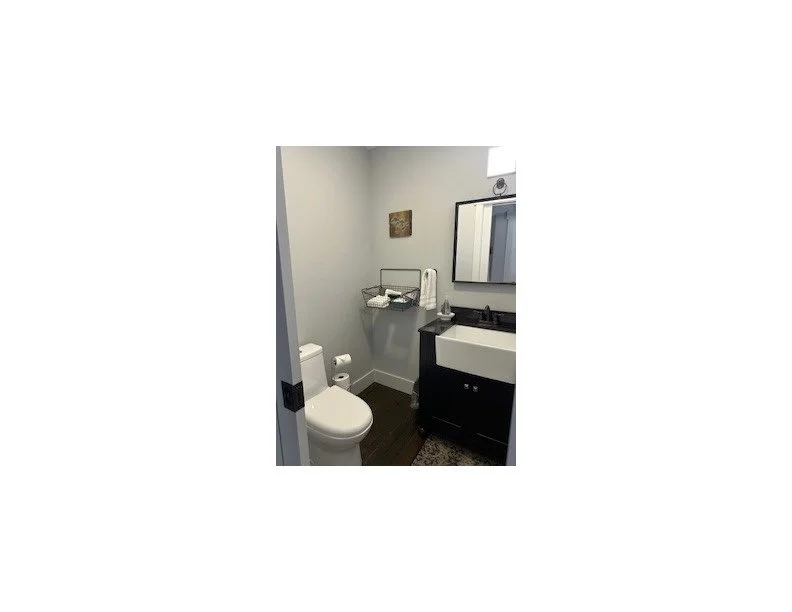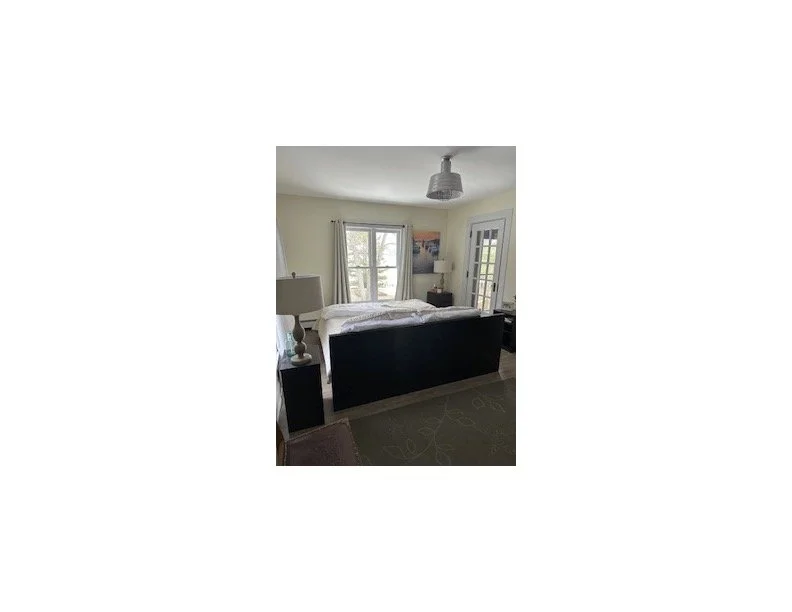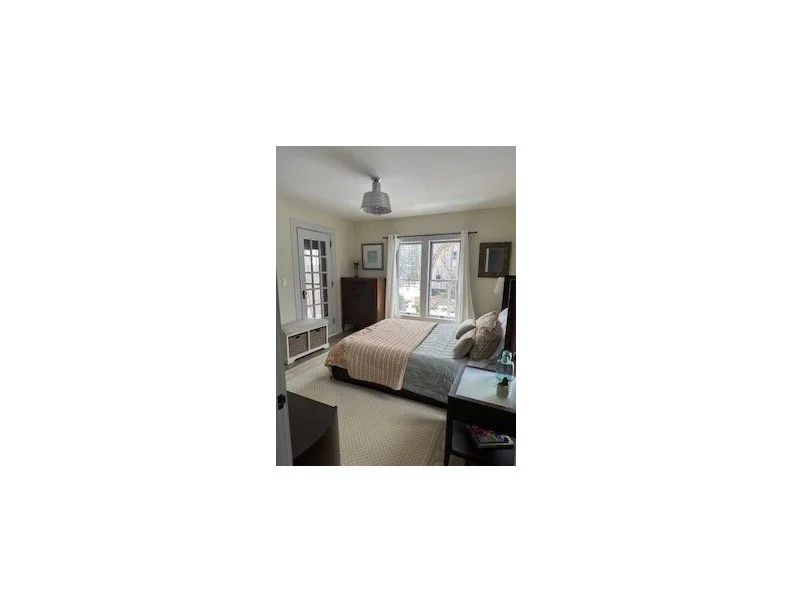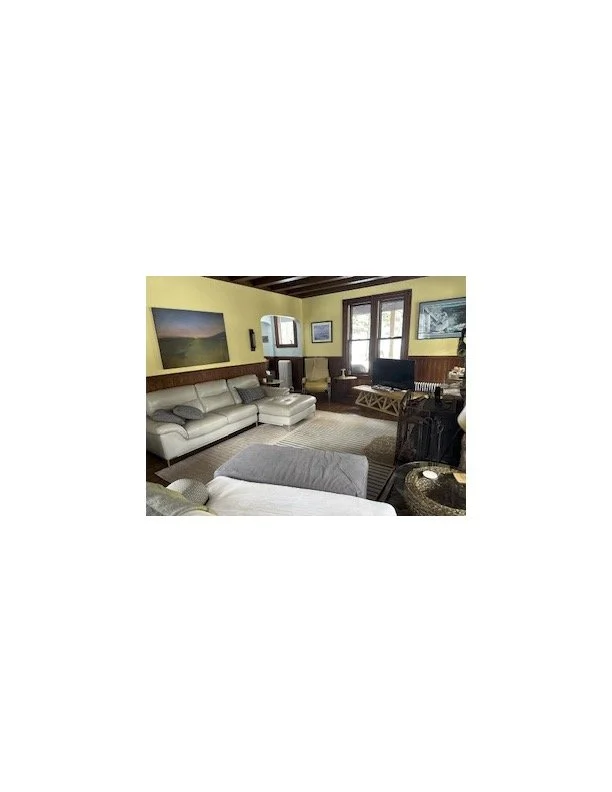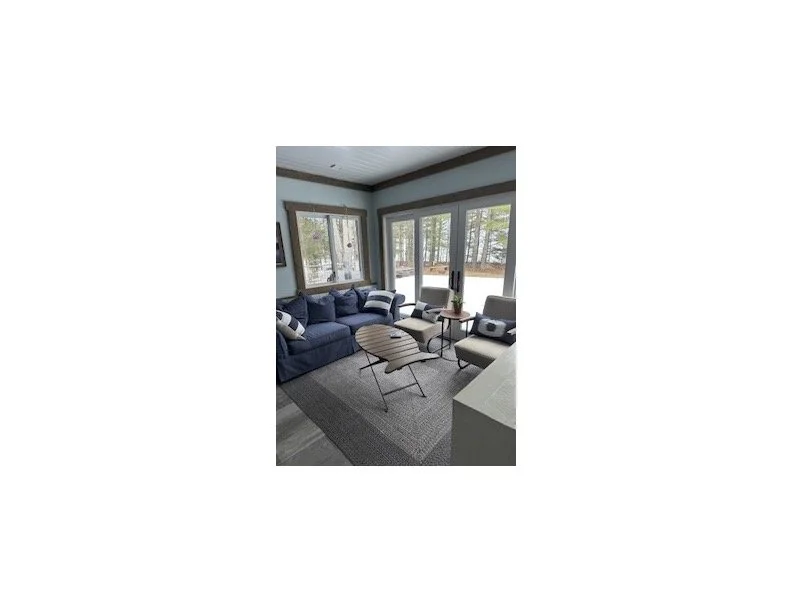Journey back to 1980 when Hendryx House was built. Simple yet sturdy construction using all local materials. Rejuvenated in 2020, the bedrooms and living spaces all have views to either Grand Traverse Bay or the quiet forests. Thoughtfully designed for a peaceful experience integrated with nature.
Clean, Calm Inspiration.
Living Room
Original Fir Flooring, sneaking to the 3rd floor is fun.
Eagle Perch: 3rd Fl, King bed, futon and game table. Originally the poker room in the early 1930's ++
3rd Floor, bathroom
3rd Floor bathroom; shower, claw foot tub, 2 sinks and toilet.
Swan Watch: 3rd Floor Queen bed, bay view
3rd Floor half bath outside Swan Watch and Pine View
Pine View: one double and twin bed
Fresia: 2nd Floor King bed, door to outside wrap around deck
2nd Floor Bathroom, bath w/shower, 2 sinks and a toilet
Robins Nest: 2nd Floor Queen bed
2nd Floor bathroom; large walk in shower, 2 sinks and a toilet - between Maple and Wild Violet bedrooms
Maple: 2nd Floor King bed with easy access to wrap around deck and magic forest views
Wild Violet: 2nd Floor Queen Bed, bay view
2nd Floor Bath
Main Floor Living Room
Main Floor Dining Room
Kitchen seating area


